





Choose your perfect building from our dozens of styles. Build it in 3D here. Or if you want something custom, let us build a building just for you.
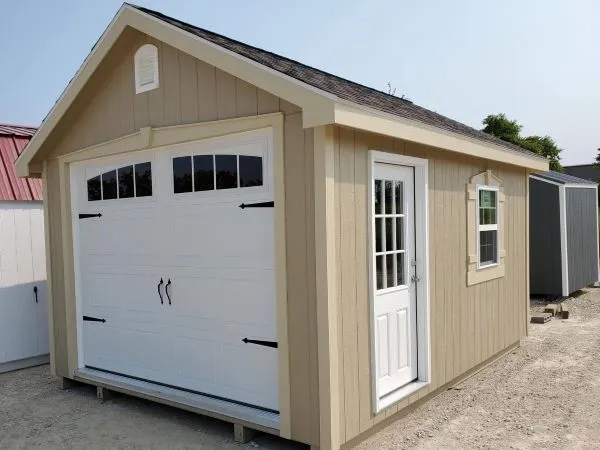
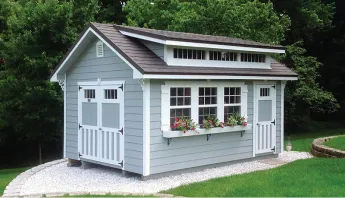
15 Year Warranty, Lap siding options, Trim design to complement your home, Our premium line of storage sheds.
LEARN MORE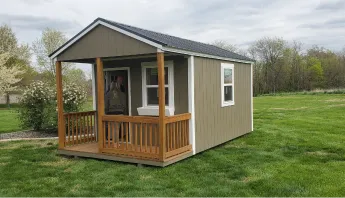
10 Year Warranty, Choose your door style, color, and roofing, Multiple add on options to choose from.
LEARN MORE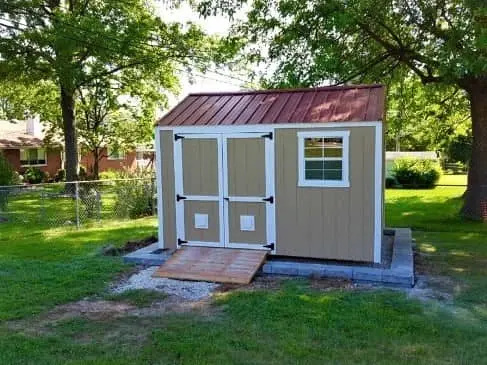
Same great craftsmanship and quality, Built to be affordable, Durable enough to stand the test of time.
LEARN MORE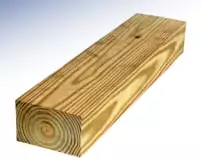
Creating the strongest subfloors in the industry with 16" centers on our floor joists!
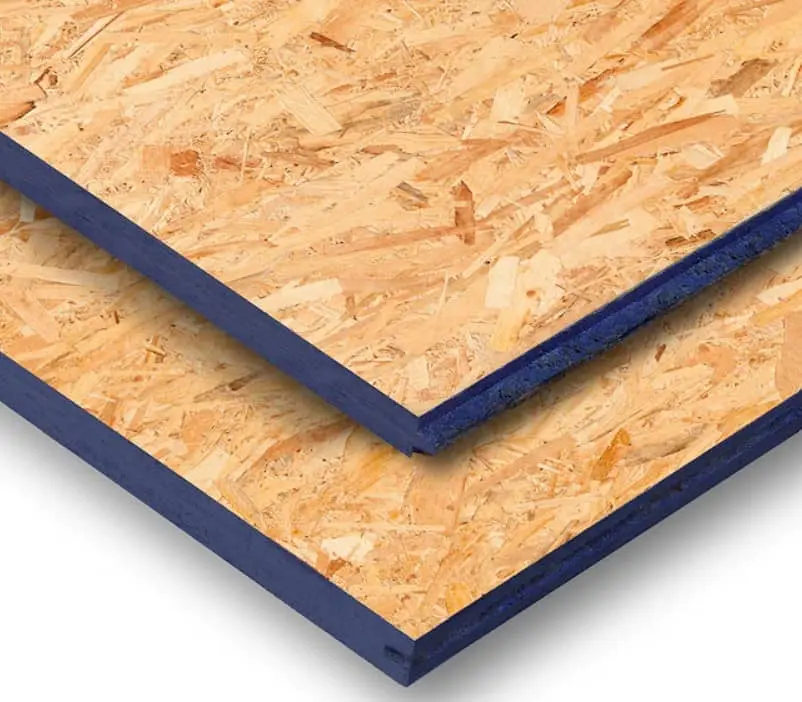
Built with tongue and groove flooring for award-winning performance you can rely on. Specifically engineered to industry-leading strength, superior moisture resistance and installation ease.
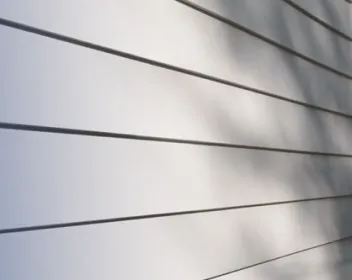
SP SmartSide Siding allows you to combine style and advanced durability so that your building will maintain its integrity and beauty over time.
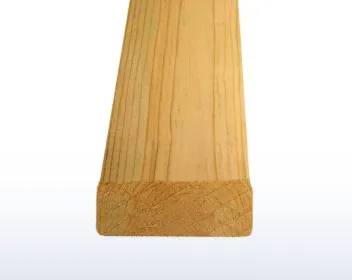
We use the most 2x4s in the portable building industry for the strongest sub-floor system.
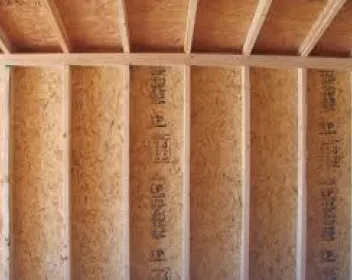
Chateau and Classic Series have 16" on center even with a metal roof. Top quality grade lumber, rafter joints are double gussetted.
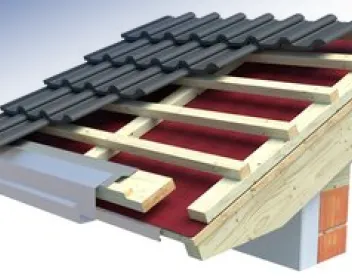
The roof is always built with sheeting no matter what style of roof you choose.
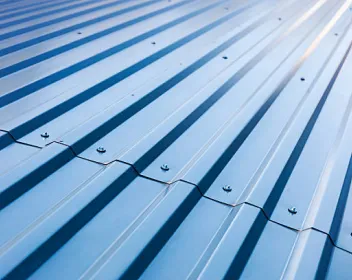
Name brand 35 year dimensional shingles, or 40 year metal roofing, all available in different colors of your choice.
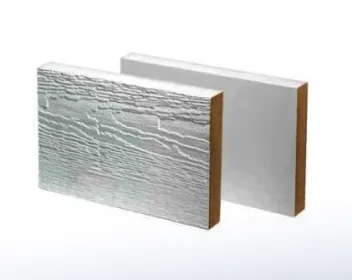
Top-performing engineered wood trim to get a look that lasts.
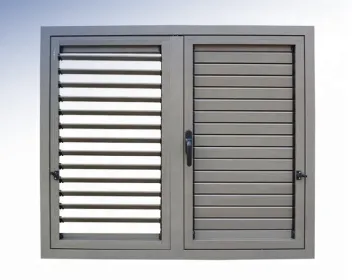
Aluminum windows come standard in all storage buildings. Vinyl insulated windows come standard in all cabins. Many sizes and options available.
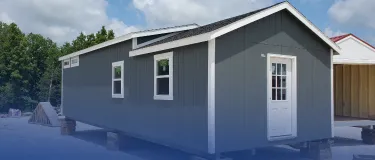
A level rock gravel pad is recommended (approximately 4 inches thick and slightly bigger than the buildings square footage). Ask us about getting custom piers set for a solid foundation for your building.
Build a building just how you like it with our dozens of flexible custom building options. Whichever option you choose, it will be the most durable and quality building available.
Included on many is an operational locking loft door, double gussetted joints, and quality materials, features designed to improve and guarantee strength and durability.
Features like a threshold protector are included at no extra charge. You can rely on our attention to details to get you a quality building that will last for years.